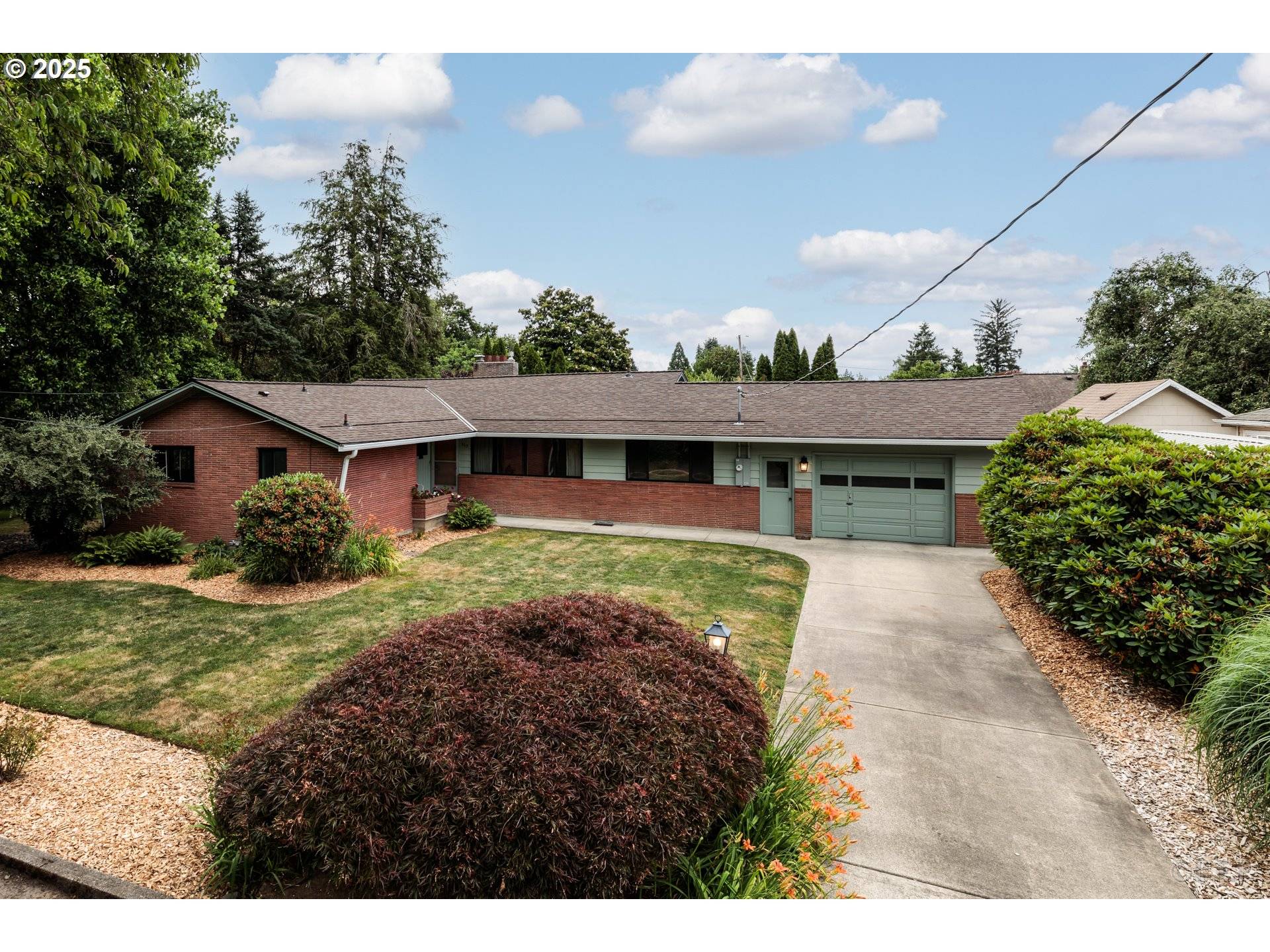165 HALSEY ST St Helens, OR 97051
UPDATED:
Key Details
Property Type Single Family Home
Sub Type Single Family Residence
Listing Status Active
Purchase Type For Sale
Square Footage 2,014 sqft
Price per Sqft $253
MLS Listing ID 380363183
Style Mid Century Modern
Bedrooms 4
Full Baths 2
Year Built 1956
Annual Tax Amount $4,068
Tax Year 2024
Lot Size 10,890 Sqft
Property Sub-Type Single Family Residence
Property Description
Location
State OR
County Columbia
Area _155
Zoning R7
Rooms
Basement Crawl Space, Exterior Entry
Interior
Interior Features Concrete Floor, Garage Door Opener, Hardwood Floors, High Speed Internet, Laminate Flooring, Laundry, Luxury Vinyl Plank, Washer Dryer, Wood Floors
Heating Baseboard, Forced Air
Cooling Central Air
Fireplaces Number 2
Fireplaces Type Wood Burning
Appliance Dishwasher, Disposal, Double Oven, Free Standing Range, Free Standing Refrigerator, Induction Cooktop, Pantry, Range Hood, Stainless Steel Appliance
Exterior
Exterior Feature Fenced, Patio, Porch, Public Road, Yard
Parking Features Attached, ExtraDeep, Tandem
Garage Spaces 2.0
Waterfront Description Creek
View Creek Stream, Territorial
Roof Type Composition
Accessibility GarageonMain, GroundLevel, MainFloorBedroomBath, MinimalSteps, Parking, UtilityRoomOnMain
Garage Yes
Building
Lot Description Flood Zone, Level, Public Road
Story 1
Foundation Concrete Perimeter
Sewer Public Sewer
Water Public Water
Level or Stories 1
Schools
Elementary Schools Mcbride
Middle Schools St Helens
High Schools St Helens
Others
Senior Community No
Acceptable Financing Cash, Conventional, FHA, VALoan
Listing Terms Cash, Conventional, FHA, VALoan
Virtual Tour https://www.zillow.com/view-imx/b67c6f45-f47e-4803-8a57-f457ad03c6f1?setAttribution=mls&wl=true&initialViewType=pano&utm_source=dashboard




