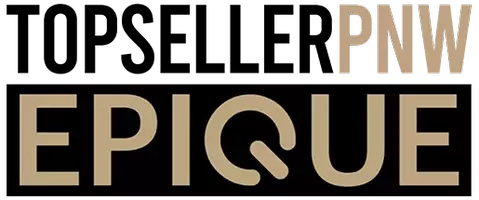1400 NW 155TH CIR Vancouver, WA 98685
OPEN HOUSE
Sat Jul 12, 11:00am - 1:00pm
Sun Jul 13, 12:00pm - 2:00pm
UPDATED:
Key Details
Property Type Single Family Home
Sub Type Single Family Residence
Listing Status Active
Purchase Type For Sale
Square Footage 3,947 sqft
Price per Sqft $335
Subdivision North Salmon Creek
MLS Listing ID 542903756
Style Stories2, Farmhouse
Bedrooms 6
Full Baths 4
Year Built 1999
Annual Tax Amount $8,208
Tax Year 2024
Lot Size 2.530 Acres
Property Sub-Type Single Family Residence
Property Description
Location
State WA
County Clark
Area _43
Zoning R1-20
Rooms
Basement Crawl Space
Interior
Interior Features Accessory Dwelling Unit, Ceiling Fan, Central Vacuum, Garage Door Opener, Granite, Hardwood Floors, Jetted Tub, Laminate Flooring, Laundry, Luxury Vinyl Plank, Tile Floor, Vaulted Ceiling, Wallto Wall Carpet, Washer Dryer, Water Softener
Heating Forced Air
Cooling Heat Pump
Fireplaces Number 2
Fireplaces Type Pellet Stove, Wood Burning
Appliance Appliance Garage, Convection Oven, Dishwasher, Disposal, Free Standing Refrigerator, Granite, Island, Microwave, Pantry, Stainless Steel Appliance
Exterior
Exterior Feature Basketball Court, Covered Deck, Fire Pit, Garden, Guest Quarters, Patio, Porch, Private Road, Raised Beds, R V Parking, Security Lights, Yard
Parking Features Attached, Oversized
Garage Spaces 3.0
View Trees Woods
Roof Type Composition
Accessibility AccessibleFullBath, MainFloorBedroomBath, WalkinShower
Garage Yes
Building
Lot Description Level, Private, Private Road, Trees
Story 2
Foundation Concrete Perimeter
Sewer Septic Tank, Standard Septic
Water Private, Well
Level or Stories 2
Schools
Elementary Schools Felida
Middle Schools Alki
High Schools Skyview
Others
Senior Community No
Acceptable Financing Cash, Conventional, FHA, VALoan
Listing Terms Cash, Conventional, FHA, VALoan
Virtual Tour https://christa-maxson-photography.aryeo.com/videos/0197d2c2-b759-724c-9ca7-983f2782daa1




