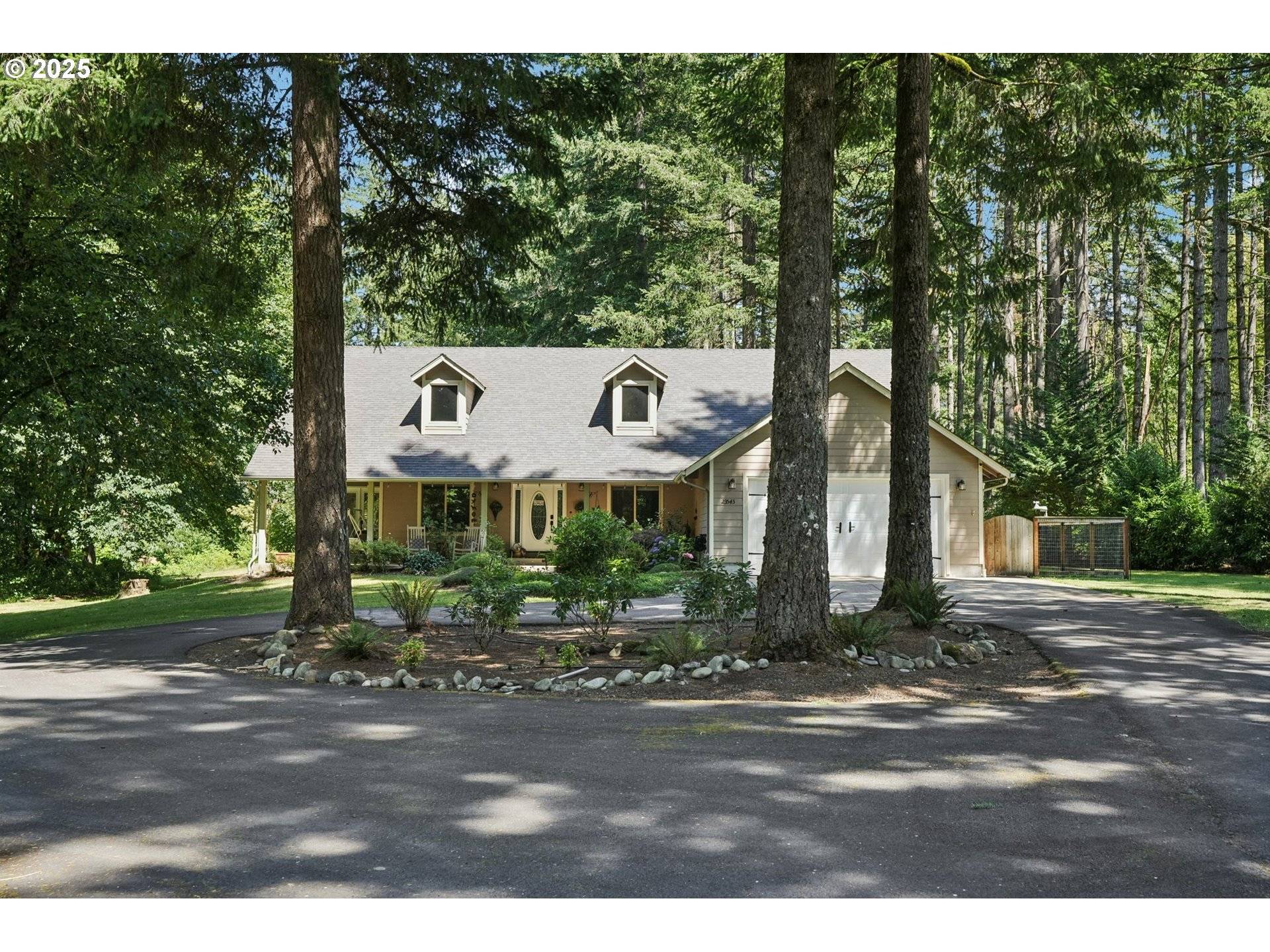23543 N SANTIAM HWY SE Lyons, OR 97358
OPEN HOUSE
Sat Jul 19, 1:00pm - 4:00pm
UPDATED:
Key Details
Property Type Single Family Home
Sub Type Single Family Residence
Listing Status Active
Purchase Type For Sale
Square Footage 2,865 sqft
Price per Sqft $331
MLS Listing ID 303324212
Style Stories1
Bedrooms 3
Full Baths 2
Year Built 2008
Annual Tax Amount $3,374
Tax Year 2024
Lot Size 2.360 Acres
Property Sub-Type Single Family Residence
Property Description
Location
State OR
County Marion
Area _170
Zoning AR
Rooms
Basement Crawl Space
Interior
Interior Features Ceiling Fan, Granite, High Ceilings, High Speed Internet, Laminate Flooring, Laundry, Soaking Tub, Wallto Wall Carpet
Heating Forced Air, Heat Pump
Cooling Central Air
Fireplaces Number 1
Fireplaces Type Pellet Stove
Appliance Convection Oven, Dishwasher, Disposal, Free Standing Range, Free Standing Refrigerator, Granite, Microwave, Pantry, Stainless Steel Appliance, Wine Cooler
Exterior
Exterior Feature Covered Patio, Dog Run, Fenced, Gazebo, Outbuilding, Patio, Porch, Private Road, R V Hookup, R V Parking, R V Boat Storage, Second Garage, Security Lights, Sprinkler, Workshop, Yard
Parking Features Attached
Garage Spaces 2.0
View Mountain, Trees Woods
Roof Type Composition,Shingle
Accessibility OneLevel, WalkinShower
Garage Yes
Building
Lot Description Gated, Private Road, Secluded, Wooded
Story 1
Foundation Concrete Perimeter
Sewer Standard Septic
Water Well
Level or Stories 1
Schools
Elementary Schools Mari-Linn
Middle Schools Mari-Linn
High Schools Stayton
Others
Senior Community No
Acceptable Financing Cash, Conventional
Listing Terms Cash, Conventional
Virtual Tour https://www.zillow.com/view-imx/35cf30f6-19fa-4ef6-82ce-5496db6c2531?wl=true&setAttribution=mls&initialViewType=pano




