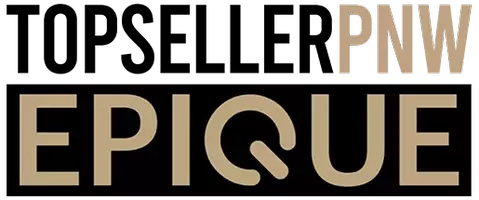11 EDGEWATER DR Carson, WA 98610
UPDATED:
Key Details
Property Type Single Family Home
Sub Type Single Family Residence
Listing Status Active
Purchase Type For Sale
Square Footage 1,120 sqft
Price per Sqft $669
MLS Listing ID 205431348
Style Stories1
Bedrooms 1
Full Baths 1
Year Built 2020
Annual Tax Amount $3,003
Tax Year 2025
Lot Size 2.020 Acres
Property Sub-Type Single Family Residence
Property Description
Location
State WA
County Skamania
Area _114
Zoning R1
Rooms
Basement Crawl Space, Hatch Door
Interior
Interior Features Garage Door Opener, Granite, Heated Tile Floor, High Speed Internet, Laundry, Luxury Vinyl Plank, Reclaimed Material, Separate Living Quarters Apartment Aux Living Unit, Solar Tube, Tile Floor, Vaulted Ceiling, Washer Dryer
Heating Mini Split, Wood Stove
Cooling Mini Split
Fireplaces Number 1
Fireplaces Type Stove, Wood Burning
Appliance Convection Oven, Dishwasher, Double Oven, Free Standing Gas Range, Free Standing Refrigerator, Granite, Island, Pantry, Plumbed For Ice Maker, Range Hood, Stainless Steel Appliance, Tile
Exterior
Exterior Feature Barn, Cross Fenced, Deck, Fenced, Garden, Greenhouse, Outbuilding, Outdoor Fireplace, Patio, Poultry Coop, Public Road, Raised Beds, R V Parking, R V Boat Storage, Second Garage, Second Residence, Workshop, Yard
Parking Features Detached, ExtraDeep, Oversized
Garage Spaces 1.0
View Mountain, Territorial, Trees Woods
Roof Type Metal
Accessibility MinimalSteps, NaturalLighting, OneLevel
Garage Yes
Building
Lot Description Corner Lot, Gated, Gentle Sloping, Level, Public Road, Trees
Story 1
Foundation Concrete Perimeter, Stem Wall
Sewer Septic Tank
Water Private
Level or Stories 1
Schools
Elementary Schools Carson
Middle Schools Windriver
High Schools Stevenson
Others
Senior Community No
Acceptable Financing Conventional, FHA, USDALoan, VALoan
Listing Terms Conventional, FHA, USDALoan, VALoan
Virtual Tour https://my.matterport.com/show/?m=aYuNi6xkS62




