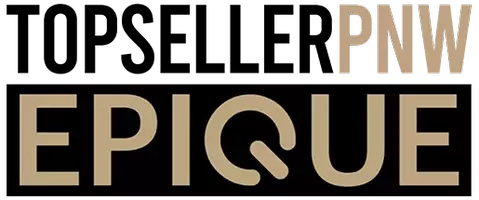10213 NE 156TH AVE Vancouver, WA 98682

Open House
Sat Oct 11, 10:00am - 12:00pm
UPDATED:
Key Details
Property Type Single Family Home
Sub Type Single Family Residence
Listing Status Active
Purchase Type For Sale
Square Footage 3,055 sqft
Price per Sqft $248
Subdivision Misty Meadows
MLS Listing ID 460943041
Style Stories2, Traditional
Bedrooms 4
Full Baths 2
HOA Fees $70/qua
Year Built 2007
Annual Tax Amount $5,200
Tax Year 2025
Lot Size 10,018 Sqft
Property Sub-Type Single Family Residence
Property Description
Location
State WA
County Clark
Area _62
Zoning R1-10
Rooms
Basement Crawl Space
Interior
Interior Features Granite, Hardwood Floors, High Ceilings, Soaking Tub, Wallto Wall Carpet
Heating Forced Air
Cooling Central Air
Appliance Builtin Oven, Builtin Range, Butlers Pantry, Dishwasher, Gas Appliances, Granite, Microwave, Pantry, Plumbed For Ice Maker
Exterior
Exterior Feature Covered Patio, Dog Run, Fenced, Raised Beds, Sprinkler, Tool Shed, Yard
Parking Features Attached
Garage Spaces 3.0
View Trees Woods
Roof Type Composition
Garage Yes
Building
Lot Description Level, Private
Story 2
Foundation Concrete Perimeter
Sewer Public Sewer
Water Public Water
Level or Stories 2
Schools
Elementary Schools Maple Grove
Middle Schools Laurin
High Schools Prairie
Others
Senior Community No
Acceptable Financing Cash, Conventional, FHA, VALoan
Listing Terms Cash, Conventional, FHA, VALoan
Virtual Tour https://www.youtube.com/watch?v=fYFgOfSueZU

GET MORE INFORMATION




