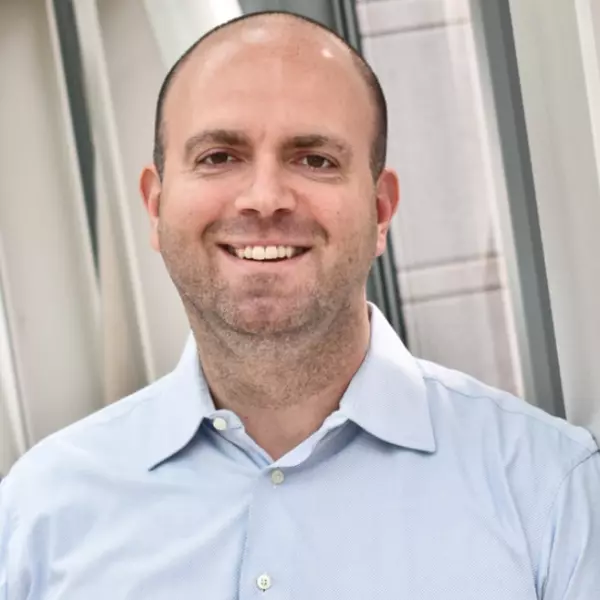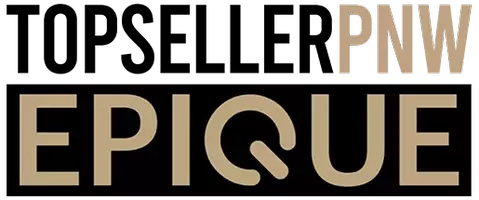50251 BENNETT LN Medical Springs, OR 97814

UPDATED:
Key Details
Property Type Single Family Home
Sub Type Single Family Residence
Listing Status Active
Purchase Type For Sale
Square Footage 2,480 sqft
Price per Sqft $233
Subdivision Pondosa
MLS Listing ID 219593295
Style Stories2, Custom Style
Bedrooms 4
Full Baths 2
Year Built 2005
Annual Tax Amount $3,017
Tax Year 2024
Lot Size 10.290 Acres
Property Sub-Type Single Family Residence
Property Description
Location
State OR
County Union
Area _440
Zoning UC-R1
Interior
Interior Features Ceiling Fan, Hardwood Floors, High Ceilings, High Speed Internet, Jetted Tub, Laundry, Soaking Tub, Vaulted Ceiling, Wallto Wall Carpet
Heating Forced Air
Cooling Wall Unit
Fireplaces Number 1
Fireplaces Type Stove, Wood Burning
Appliance Convection Oven, Dishwasher, Disposal, E N E R G Y S T A R Qualified Appliances, Free Standing Gas Range, Gas Appliances, Island, Pantry, Plumbed For Ice Maker, Range Hood
Exterior
Exterior Feature Above Ground Pool, Arena, Barn, Builtin Hot Tub, Covered Arena, Covered Patio, Cross Fenced, Deck, Dog Run, Fenced, Garden, Outbuilding, Porch, Private Road, R V Parking, Security Lights, Tool Shed, Workshop, Yard
Parking Features Detached
Garage Spaces 2.0
Waterfront Description Other,Seasonal
View Mountain, Trees Woods, Valley
Roof Type Composition
Garage Yes
Building
Lot Description Level, Pond
Story 2
Foundation Slab
Sewer Septic Tank
Water Private
Level or Stories 2
Schools
Elementary Schools Keating
Middle Schools Baker
High Schools Baker
Others
Senior Community No
Acceptable Financing Cash, Conventional, FHA, USDALoan, VALoan
Listing Terms Cash, Conventional, FHA, USDALoan, VALoan
Virtual Tour https://homejab.vr-360-tour.com/e/v7ABmZXqtFY/e

GET MORE INFORMATION




