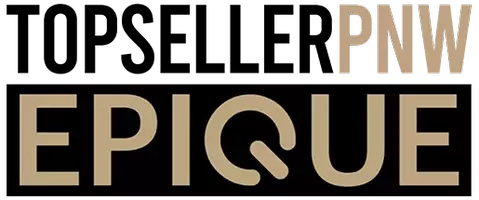2708 W 15TH AVE Junction City, OR 97448

UPDATED:
Key Details
Property Type Single Family Home
Sub Type Single Family Residence
Listing Status Pending
Purchase Type For Sale
Square Footage 2,285 sqft
Price per Sqft $269
Subdivision The Reserve Ii
MLS Listing ID 392372074
Style Stories1, Contemporary
Bedrooms 4
Full Baths 3
HOA Fees $38/mo
HOA Y/N Yes
Year Built 2023
Annual Tax Amount $5,000
Tax Year 2024
Lot Size 7,840 Sqft
Property Sub-Type Single Family Residence
Property Description
Location
State OR
County Lane
Area _237
Rooms
Basement Crawl Space
Interior
Interior Features Ceiling Fan, High Speed Internet, Laundry, Quartz, Separate Living Quarters Apartment Aux Living Unit, Sprinkler, Tile Floor, Wallto Wall Carpet, Washer Dryer, Water Purifier
Heating Forced Air
Cooling Air Conditioning Ready
Fireplaces Number 1
Fireplaces Type Gas
Appliance Dishwasher, Disposal, Free Standing Gas Range, Free Standing Refrigerator, Gas Appliances, Island, Microwave, Pantry, Plumbed For Ice Maker, Quartz, Solid Surface Countertop, Stainless Steel Appliance, Tile
Exterior
Exterior Feature Fenced, Patio, Porch, Sprinkler, Yard
Parking Features Attached
Garage Spaces 3.0
View Mountain, Territorial
Roof Type Composition
Accessibility CaregiverQuarters, GarageonMain, MainFloorBedroomBath, MinimalSteps, UtilityRoomOnMain, WalkinShower
Garage Yes
Building
Lot Description Corner Lot, Level, Public Road
Story 1
Foundation Concrete Perimeter
Sewer Public Sewer
Water Public Water
Level or Stories 1
Schools
Elementary Schools Laurel
Middle Schools Oaklea
High Schools Junction City
Others
Senior Community No
Acceptable Financing Cash, Conventional, FHA, VALoan
Listing Terms Cash, Conventional, FHA, VALoan
Virtual Tour https://www.youtube.com/embed/AAcQf5RJPOE

GET MORE INFORMATION




