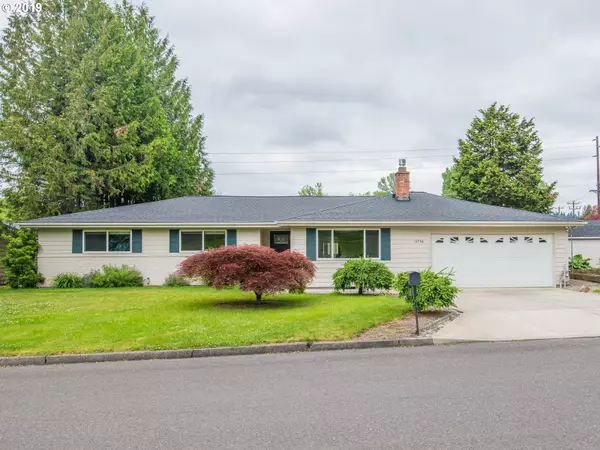Bought with Premiere Property Group, LLC
For more information regarding the value of a property, please contact us for a free consultation.
17798 SE PARADISE DR Milwaukie, OR 97267
Want to know what your home might be worth? Contact us for a FREE valuation!

Our team is ready to help you sell your home for the highest possible price ASAP
Key Details
Sold Price $395,000
Property Type Single Family Home
Sub Type Single Family Residence
Listing Status Sold
Purchase Type For Sale
Square Footage 2,000 sqft
Price per Sqft $197
MLS Listing ID 19070685
Sold Date 10/09/19
Style Stories1, Ranch
Bedrooms 4
Full Baths 2
Year Built 1969
Annual Tax Amount $3,444
Tax Year 2018
Lot Size 8,712 Sqft
Property Sub-Type Single Family Residence
Property Description
One level corner lot ranch with small fenced backyard. Sun exposed raised garden beds, 2 sheds, 2 car garage, RV Parking, newer furnace, new water tank and AC. Roof less than ten years old. Outdoor covered deck w patio and fire pit. This house lives large with formal Dining, Living room and attached Sun porch. 4th bdrm is used as office. Walking/bike path, bus, shopping, and Max stop off McCoughlin has OR City Schools. Call for details
Location
State OR
County Clackamas
Area _145
Rooms
Basement Crawl Space
Interior
Interior Features Hardwood Floors, Laundry, Sprinkler, Tile Floor, Wallto Wall Carpet, Washer Dryer
Heating Baseboard, E N E R G Y S T A R Qualified Equipment, Forced Air
Cooling Central Air
Fireplaces Number 1
Fireplaces Type Gas
Appliance Dishwasher, Disposal, E N E R G Y S T A R Qualified Appliances, Free Standing Range, Free Standing Refrigerator, Granite, Microwave, Pantry, Stainless Steel Appliance, Tile
Exterior
Exterior Feature Covered Deck, Covered Patio, Deck, Fenced, Garden, Outdoor Fireplace, Patio, Raised Beds, Tool Shed
Parking Features Attached
Garage Spaces 2.0
View Y/N false
Roof Type Composition
Accessibility GarageonMain, MainFloorBedroomBath, MinimalSteps, OneLevel
Garage Yes
Building
Lot Description Corner Lot, Level
Story 1
Sewer Public Sewer
Water Public Water
Level or Stories 1
New Construction No
Schools
Elementary Schools Candy Lane
High Schools Gladstone
Others
Senior Community No
Acceptable Financing Cash, Conventional, FHA, VALoan
Listing Terms Cash, Conventional, FHA, VALoan
Read Less

GET MORE INFORMATION




