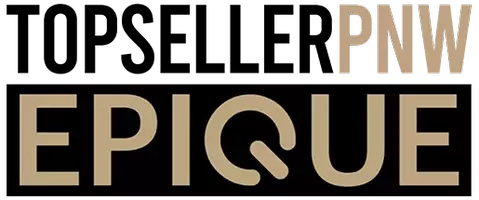Bought with Windermere Realty Trust
For more information regarding the value of a property, please contact us for a free consultation.
1248 SW UPLAND DR Portland, OR 97221
Want to know what your home might be worth? Contact us for a FREE valuation!

Our team is ready to help you sell your home for the highest possible price ASAP
Key Details
Sold Price $774,250
Property Type Single Family Home
Sub Type Single Family Residence
Listing Status Sold
Purchase Type For Sale
Square Footage 3,633 sqft
Price per Sqft $213
MLS Listing ID 19448402
Sold Date 10/31/19
Style Bungalow
Bedrooms 4
Full Baths 3
HOA Y/N No
Year Built 1980
Annual Tax Amount $14,601
Tax Year 2018
Lot Size 0.300 Acres
Property Sub-Type Single Family Residence
Property Description
Nestled in the woods, this stunning home has it all - location, beauty, natural light, scenery & fantastic flow! Lovely updated kitchen and large bedrooms will not disappoint. Feel like you're on vacation with wooded view from 3 spacious levels. Best of all worlds with close proximity to city life, yet a peaceful Backyard Habitat certified retreat to enjoy at the end of the day. Top-rated schools & close to MAX & Washington Park trails. [Home Energy Score = 4. HES Report at https://rpt.greenbuildingregistry.com/hes/OR10132193]
Location
State OR
County Multnomah
Area _148
Rooms
Basement Crawl Space
Interior
Interior Features Granite, Hardwood Floors, Jetted Tub, Laundry, Tile Floor, Wallto Wall Carpet
Heating Forced Air
Cooling Heat Pump
Fireplaces Number 2
Fireplaces Type Wood Burning
Appliance Butlers Pantry, Disposal, Free Standing Range, Free Standing Refrigerator, Gas Appliances, Granite, Microwave, Plumbed For Ice Maker, Stainless Steel Appliance, Tile
Exterior
Exterior Feature Deck, Porch
Parking Features Attached
Garage Spaces 2.0
Waterfront Description Creek
View Y/N true
View Trees Woods
Roof Type Composition
Garage Yes
Building
Lot Description Green Belt, Sloped, Trees
Story 3
Sewer Public Sewer
Water Public Water
Level or Stories 3
New Construction No
Schools
Elementary Schools Ainsworth
Middle Schools West Sylvan
High Schools Lincoln
Others
Senior Community No
Acceptable Financing Cash, Conventional
Listing Terms Cash, Conventional
Read Less

GET MORE INFORMATION




