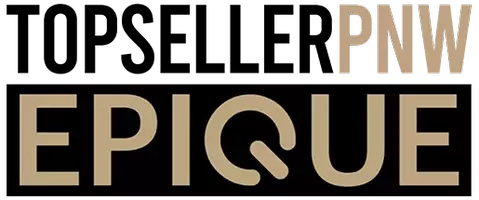Bought with Triple Oaks Realty LLC
For more information regarding the value of a property, please contact us for a free consultation.
3440 HATHAWAY AVE Eugene, OR 97401
Want to know what your home might be worth? Contact us for a FREE valuation!

Our team is ready to help you sell your home for the highest possible price ASAP
Key Details
Sold Price $652,600
Property Type Single Family Home
Sub Type Single Family Residence
Listing Status Sold
Purchase Type For Sale
Square Footage 1,649 sqft
Price per Sqft $395
Subdivision Emerald Estates 1St Addition
MLS Listing ID 23415648
Sold Date 03/29/23
Style Stories1, Custom Style
Bedrooms 3
Full Baths 2
HOA Y/N No
Year Built 1994
Annual Tax Amount $5,597
Tax Year 2021
Lot Size 7,405 Sqft
Property Sub-Type Single Family Residence
Property Description
Absolutely beautiful, extensively updated home. Featuring an incredible sense of design, quality amenities and detail through out. The front landscape and concrete has been redesigned for easy maintenance, a drive through gated RV with back entrance. Lots of living area and room for your toys in this beautiful unique home.
Location
State OR
County Lane
Area _242
Rooms
Basement Crawl Space
Interior
Interior Features Engineered Hardwood, Garage Door Opener, High Ceilings, Jetted Tub, Laminate Flooring, Laundry, Quartz, Vaulted Ceiling, Vinyl Floor, Washer Dryer
Heating Forced Air
Cooling Heat Pump
Fireplaces Number 1
Fireplaces Type Gas
Appliance Builtin Range, Builtin Refrigerator, Dishwasher, Disposal, Island, Microwave, Plumbed For Ice Maker, Quartz, Range Hood, Stainless Steel Appliance, Tile
Exterior
Exterior Feature Covered Deck, Fenced, Patio, Porch, R V Hookup, R V Parking, Yard
Parking Features Attached, Oversized
Garage Spaces 3.0
View Y/N false
Roof Type Composition
Garage Yes
Building
Lot Description Level
Story 1
Sewer Public Sewer
Water Public Water
Level or Stories 1
New Construction No
Schools
Elementary Schools Bertha Holt
Middle Schools Monroe
High Schools Sheldon
Others
Senior Community No
Acceptable Financing Cash, Conventional, FHA
Listing Terms Cash, Conventional, FHA
Read Less




