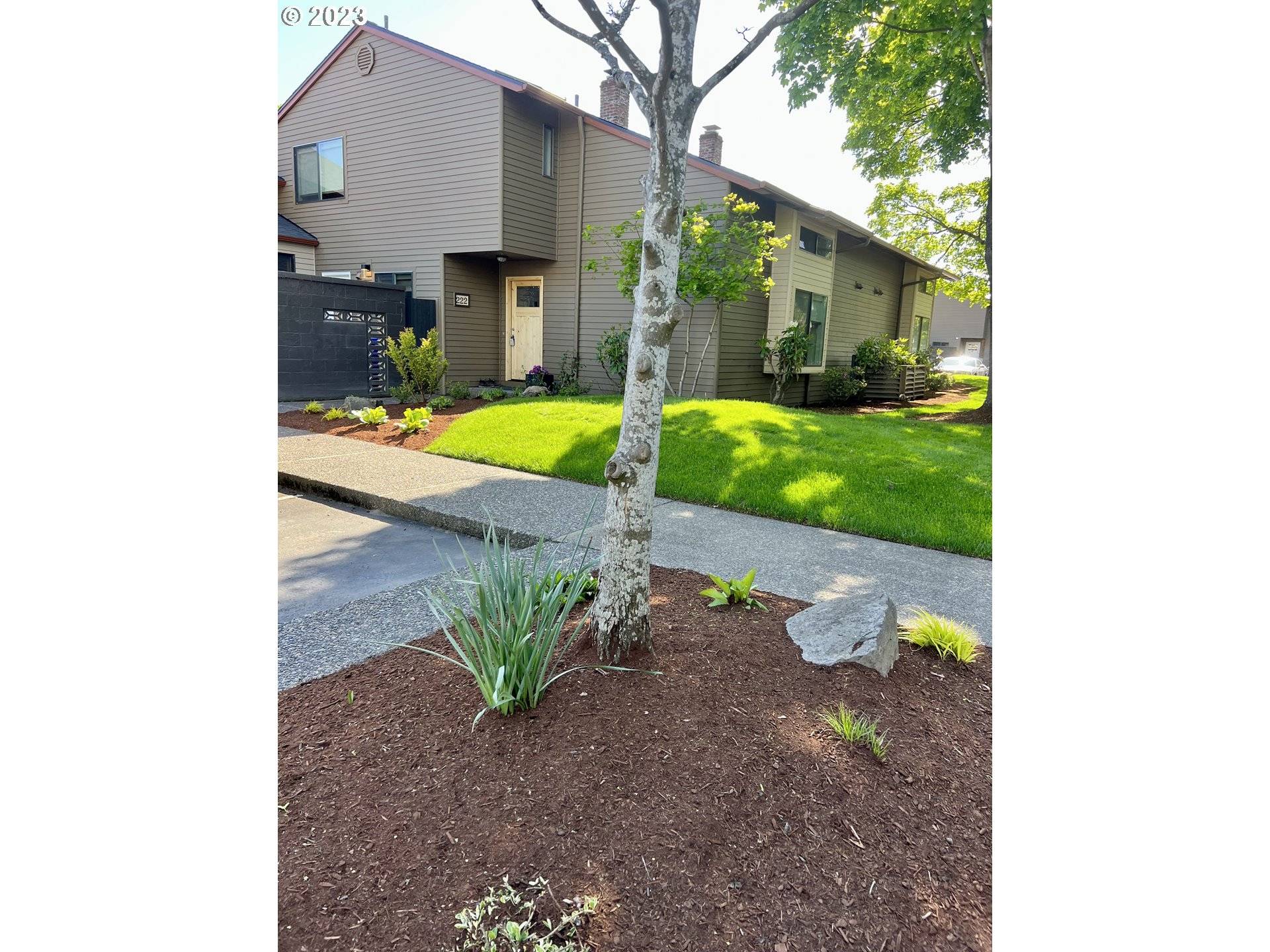Bought with Non Rmls Broker
For more information regarding the value of a property, please contact us for a free consultation.
222 N HAYDEN BAY DR Portland, OR 97217
Want to know what your home might be worth? Contact us for a FREE valuation!

Our team is ready to help you sell your home for the highest possible price ASAP
Key Details
Sold Price $445,000
Property Type Townhouse
Sub Type Townhouse
Listing Status Sold
Purchase Type For Sale
Square Footage 2,015 sqft
Price per Sqft $220
Subdivision Riverhouse East
MLS Listing ID 23506000
Sold Date 07/31/23
Style Stories2, Townhouse
Bedrooms 3
Full Baths 2
HOA Fees $580/mo
HOA Y/N Yes
Year Built 1973
Annual Tax Amount $6,531
Tax Year 2022
Property Sub-Type Townhouse
Property Description
Lifestyle property w waterfront living. Stunning townhouse style home, with beautiful updates. (Ask for the updates list!) Comfortable floor plan with 3rd bed & full bath on the main. Bonus room is a great flex space & storage w built in shelves. Just steps to your 32ft boat slip, sup-board & Kayak dock. 32 unit HOA ran by invested homeowners. Pool w clubhouse, walking path along the river, & mountain views. Two deeded parking spaces, extra storage, 3 outdoor living spaces. Deck off the living room, 2nd bedroom deck patio and cute patio off the dining area. Easy access to I5, Portland, and Vancouver waterfront with farmer's market just minutes away. Columbia River access & minutes in your boat to the Willamette. Your active lifestyle awaits! New: furnace/AC, windows, insulation, kitchen, bathrooms, laundry, deck & more. This unit is all done and ready! Energy score is a 6. Owner is a licensed real estate broker in Oregon. [Home Energy Score = 6. HES Report at https://rpt.greenbuildingregistry.com/hes/OR10162265]
Location
State OR
County Multnomah
Area _141
Rooms
Basement Crawl Space
Interior
Interior Features Engineered Hardwood, Laundry, Quartz, Tile Floor, Wainscoting, Washer Dryer
Heating Forced Air, Heat Pump
Cooling Heat Pump
Fireplaces Number 1
Fireplaces Type Wood Burning
Appliance Dishwasher, Disposal, Free Standing Range, Free Standing Refrigerator, Microwave, Plumbed For Ice Maker, Quartz, Tile
Exterior
Exterior Feature Covered Deck, Deck, Dock, Patio, Pool, Security Lights, Sprinkler
Parking Features Carport
Garage Spaces 2.0
Waterfront Description BayFront,RiverFront
View Y/N true
View Bay, Mountain, River
Roof Type Composition
Accessibility MainFloorBedroomBath, WalkinShower
Garage Yes
Building
Lot Description Commons, Green Belt, Level, Private
Story 2
Foundation Concrete Perimeter
Sewer Public Sewer
Water Public Water
Level or Stories 2
New Construction No
Schools
Elementary Schools Faubion
Middle Schools Faubion
High Schools Jefferson
Others
Senior Community No
Acceptable Financing Cash, Conventional
Listing Terms Cash, Conventional
Read Less




