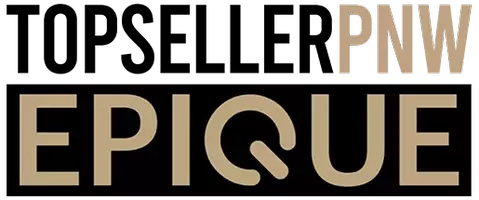Bought with eXp Realty, LLC
For more information regarding the value of a property, please contact us for a free consultation.
14410 SW 27TH CT Beaverton, OR 97008
Want to know what your home might be worth? Contact us for a FREE valuation!

Our team is ready to help you sell your home for the highest possible price ASAP
Key Details
Sold Price $392,785
Property Type Townhouse
Sub Type Townhouse
Listing Status Sold
Purchase Type For Sale
Square Footage 1,652 sqft
Price per Sqft $237
MLS Listing ID 599084160
Sold Date 05/08/25
Style Townhouse
Bedrooms 3
Full Baths 2
HOA Fees $523/mo
Year Built 1970
Annual Tax Amount $5,017
Tax Year 2024
Lot Size 8,276 Sqft
Property Sub-Type Townhouse
Property Description
Pictures don't do this home enough justice! A MUST SEE IN PERSON! Located in the sought-after Hyland Hills, this unique tri level townhome offers a serene setting overlooking the pool and the beautifully landscaped grounds. This home has just been recently updated throughout. This unit is very unique as the pool is walking distance from the back door! This home has great separation of space with two living areas. Kitchen features stainless steel appliances with island/eat bar and granite countertops. Stay warm and cozy up next to the fireplace and enjoy views of a secluded courtyard, resembling a private park setting. Newer presidential roof! Additional amenities include a two-car garage, community pool and clubhouse! HOA dues are $523/month and it includes water, sewer, lawn care, pest control, and common area maintenance. Centrally located near restaurants, entertainment, Murryhill, Downtown Beaverton, and Progress Ridge. Only 3 miles from Nike World Headquarters.
Location
State OR
County Washington
Area _150
Rooms
Basement Crawl Space
Interior
Interior Features Floor3rd, Ceiling Fan, Garage Door Opener, Granite, Laundry, Luxury Vinyl Plank, Wallto Wall Carpet
Heating Forced Air
Fireplaces Number 1
Fireplaces Type Gas
Appliance Builtin Range, Builtin Refrigerator, Dishwasher, Disposal, Granite, Island, Microwave, Solid Surface Countertop, Stainless Steel Appliance
Exterior
Exterior Feature Deck, In Ground Pool, Patio, Sprinkler, Yard
Parking Features Detached
Garage Spaces 2.0
View City, Trees Woods
Roof Type Composition
Garage Yes
Building
Lot Description Level, Trees
Story 3
Sewer Public Sewer
Water Public Water
Level or Stories 3
Schools
Elementary Schools Sexton Mountain
Middle Schools Highland Park
High Schools Beaverton
Others
Senior Community No
Acceptable Financing Cash, Conventional, FHA, VALoan
Listing Terms Cash, Conventional, FHA, VALoan
Read Less




