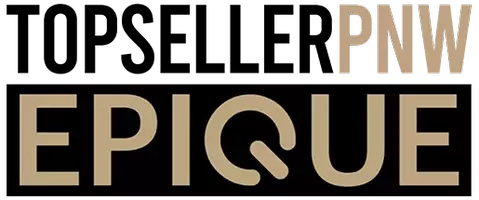Bought with Windermere Northwest Living
For more information regarding the value of a property, please contact us for a free consultation.
2606 NW 147TH WAY Vancouver, WA 98685
Want to know what your home might be worth? Contact us for a FREE valuation!

Our team is ready to help you sell your home for the highest possible price ASAP
Key Details
Sold Price $582,000
Property Type Single Family Home
Sub Type Single Family Residence
Listing Status Sold
Purchase Type For Sale
Square Footage 1,927 sqft
Price per Sqft $302
Subdivision Salmon Creek
MLS Listing ID 562600145
Sold Date 07/02/25
Style Craftsman, Ranch
Bedrooms 3
Full Baths 2
Year Built 1998
Annual Tax Amount $5,332
Tax Year 2024
Lot Size 7,405 Sqft
Property Sub-Type Single Family Residence
Property Description
**HURRY** Ranch in sought-after Salmon Creek neighborhood! Just a couple of miles to I-5 & I-205, a multitude of grocery stores and restaurants. Salmon Creek Greenway trail is less than 1 mile away! Wonderful surroundings, sidewalks and street lamps. Look at these updates all in the last few years: gas furnace w/electrostatic filter + AC, new roof, garage door, ext paint, dishwasher, refrigerator, new blinds throughout! Oak floors (professionally cleaned carpet in bedrooms), vaulted ceilings, family room + eating nook + open kitchen AND dining area + living room = lots of room to spread out! Good sized yard, partially covered deck (also recently repaired with new deck boards, etc.) in back with fenced backyard. What are you waiting for???
Location
State WA
County Clark
Area _43
Rooms
Basement Crawl Space
Interior
Interior Features Garage Door Opener, Hardwood Floors, High Ceilings, Hookup Available, Wallto Wall Carpet, Washer Dryer
Heating E N E R G Y S T A R Qualified Equipment, Forced Air
Cooling Air Conditioning Ready
Fireplaces Number 1
Fireplaces Type Gas
Appliance Dishwasher, Disposal, Down Draft, Free Standing Range, Free Standing Refrigerator, Gas Appliances, Microwave, Pantry, Tile
Exterior
Exterior Feature Covered Deck, Deck, Fenced, Public Road
Parking Features Attached
Garage Spaces 2.0
Roof Type Composition
Accessibility MainFloorBedroomBath, MinimalSteps, OneLevel, Parking
Garage Yes
Building
Lot Description Level
Story 1
Foundation Concrete Perimeter
Sewer Public Sewer
Water Public Water
Level or Stories 1
Schools
Elementary Schools Chinook
Middle Schools Alki
High Schools Skyview
Others
Senior Community No
Acceptable Financing Cash, Conventional, FHA
Listing Terms Cash, Conventional, FHA
Read Less




