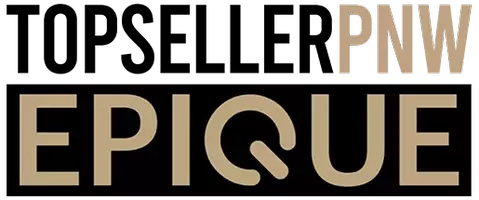Bought with Keller Williams Realty Professionals
For more information regarding the value of a property, please contact us for a free consultation.
1206 NE 74TH AVE Portland, OR 97213
Want to know what your home might be worth? Contact us for a FREE valuation!

Our team is ready to help you sell your home for the highest possible price ASAP
Key Details
Sold Price $499,000
Property Type Single Family Home
Sub Type Single Family Residence
Listing Status Sold
Purchase Type For Sale
Square Footage 1,654 sqft
Price per Sqft $301
Subdivision Montavilla
MLS Listing ID 186519877
Sold Date 07/07/25
Style Stories1, Bungalow
Bedrooms 4
Full Baths 2
Year Built 1924
Annual Tax Amount $5,118
Tax Year 2024
Lot Size 5,227 Sqft
Property Sub-Type Single Family Residence
Property Description
Possible Assumable FHA loan 3.5%, Discover this beautifully maintained one-level home in Portland's sought-after Montavilla neighborhood. With 3 bedrooms, 2.5 baths, and 1,530 sq ft of living space, this home sits on a spacious corner lot with fruit trees & is fully fenced. Fresh exterior paint adds to its curb appeal, and the interior is full of warmth and character. The remodeled main bathroom (updated within the last 2 years) adds modern comfort, while a separate entrance leads to a rentable ADU—perfect for passive income, with rental potential of $800–$900/month. There is even a glass gardening shed for storing tools, etc. Enjoy being just blocks away from Mount Tabor, cozy parks, local coffee shops, popular restaurants, and the beloved Montavilla Farmers Market—all within easy walking distance. Whether you're looking for your next home or a smart investment, this property has it all.
Location
State OR
County Multnomah
Area _142
Rooms
Basement None
Interior
Interior Features Ceiling Fan, Engineered Hardwood, High Ceilings, Laundry, Tile Floor, Washer Dryer, Wood Floors
Heating Forced Air
Cooling Central Air
Fireplaces Number 1
Fireplaces Type Gas, Stove
Appliance Dishwasher, Free Standing Gas Range, Free Standing Range, Free Standing Refrigerator, Tile
Exterior
Exterior Feature Accessory Dwelling Unit, Deck, Fenced, Garden, Patio, Porch, Yard
View Territorial
Roof Type Composition
Accessibility OneLevel, WalkinShower
Garage No
Building
Lot Description Corner Lot, Level
Story 1
Foundation Concrete Perimeter
Sewer Public Sewer
Water Public Water
Level or Stories 1
Schools
Elementary Schools Vestal
Middle Schools Roseway Heights
High Schools Leodis Mcdaniel
Others
Senior Community No
Acceptable Financing Cash, Conventional, FHA, VALoan
Listing Terms Cash, Conventional, FHA, VALoan
Read Less




