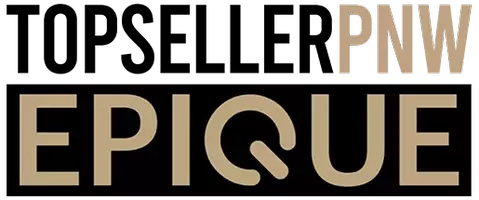Bought with Oregon First
For more information regarding the value of a property, please contact us for a free consultation.
48450 PROPOSAL ROCK LOOP Neskowin, OR 97149
Want to know what your home might be worth? Contact us for a FREE valuation!

Our team is ready to help you sell your home for the highest possible price ASAP
Key Details
Sold Price $829,500
Property Type Single Family Home
Sub Type Single Family Residence
Listing Status Sold
Purchase Type For Sale
Square Footage 2,254 sqft
Price per Sqft $368
MLS Listing ID 757880969
Sold Date 07/07/25
Style Stories2, Traditional
Bedrooms 4
Full Baths 4
HOA Fees $33/ann
Year Built 2006
Annual Tax Amount $4,901
Tax Year 2024
Lot Size 0.260 Acres
Property Sub-Type Single Family Residence
Property Description
Custom-Built Beach Home on Neskowin Creek | STR License | Furnished. Located behind the gates of South Beach in Neskowin, this fully furnished, custom coastal home sits creekside and is just minutes to private beach access with Proposal Rock and the Ghost Forest. Featuring two primary suites, two additional bedrooms, a sleeping loft, and four bathrooms, there's space for everyone. Vaulted cedar ceilings, wood-burning fireplace, and handcrafted fir trim and cabinetry throughout bring warmth and character. The kitchen opens to dining room and covered porch, ideal for entertaining and BBQ's. Expansive back deck overlooks the creek; fenced yard includes an outdoor shower. Hot tub pad and hookup ready. New laundry units in garage, EV charger installed, and ample parking for boat or RV. Short-term rental license is already in place. Perfect as a personal getaway or income-producing investment. Move-in ready for summer on the coast. Listing agent related to sellers.
Location
State OR
County Tillamook
Area _195
Rooms
Basement Crawl Space
Interior
Interior Features Bamboo Floor, Ceiling Fan, Furnished, Garage Door Opener, High Ceilings, Skylight, Tile Floor, Vaulted Ceiling, Washer Dryer
Heating Wall Heater
Cooling None
Fireplaces Number 1
Fireplaces Type Wood Burning
Appliance Builtin Oven, Builtin Refrigerator, Butlers Pantry, Dishwasher, Gas Appliances, Microwave, Plumbed For Ice Maker, Quartz, Stainless Steel Appliance, Tile
Exterior
Exterior Feature Covered Deck, Deck, Fenced, Porch, Yard
Parking Features Attached
Garage Spaces 2.0
Waterfront Description Creek
View Creek Stream
Roof Type Composition
Accessibility GarageonMain
Garage Yes
Building
Lot Description Flood Zone, Gated, Level
Story 2
Foundation Concrete Perimeter
Sewer Public Sewer, Septic Tank
Water Public Water
Level or Stories 2
Schools
Elementary Schools Nestucca Valley
Middle Schools Nestucca Valley
High Schools Nestucca
Others
Senior Community No
Acceptable Financing Cash, Conventional, FHA, VALoan
Listing Terms Cash, Conventional, FHA, VALoan
Read Less




