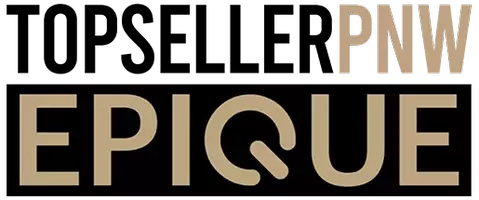Bought with All Professionals Real Estate
For more information regarding the value of a property, please contact us for a free consultation.
21046 SW CHARLENE ST Beaverton, OR 97003
Want to know what your home might be worth? Contact us for a FREE valuation!

Our team is ready to help you sell your home for the highest possible price ASAP
Key Details
Sold Price $505,000
Property Type Single Family Home
Sub Type Single Family Residence
Listing Status Sold
Purchase Type For Sale
Square Footage 1,359 sqft
Price per Sqft $371
MLS Listing ID 518846053
Sold Date 07/03/25
Style Stories1, Ranch
Bedrooms 3
Full Baths 2
Year Built 1983
Annual Tax Amount $3,229
Tax Year 2024
Lot Size 7,840 Sqft
Property Sub-Type Single Family Residence
Property Description
Comfortable and lovingly maintained 3 bedroom, 2 bathroom ranch home with a 2-car garage on a large fenced lot with RV/boat parking. Brand new roof, new vinyl double-paned windows, new furnace and central air conditioning, new water heater, new washer and dryer (included), new carpet and tile floors, newer hardwood floors, and new interior and exterior paint. Spacious/vaulted living room opens to dining room and kitchen with skylight, built-in stainless range, dishwasher, freestanding microwave, and included refrigerator. Oversized family room has a woodburning fireplace and a vinyl slider to the backyard deck. Large fenced yard offers covered BBQ area, tool shed, 3 varieties of Asian pear trees and persimmon trees. Primary suite has its own private bathroom with large walk-in shower and skylight. Window bench seats in the other two bedrooms. Make this home your own, and start building equity today!
Location
State OR
County Washington
Area _150
Rooms
Basement Crawl Space
Interior
Interior Features Garage Door Opener, Hardwood Floors, Laundry, Skylight, Tile Floor, Vaulted Ceiling, Washer Dryer
Heating Forced Air
Cooling Central Air
Fireplaces Type Wood Burning
Appliance Builtin Range, Dishwasher, Disposal, Free Standing Refrigerator, Range Hood, Stainless Steel Appliance
Exterior
Exterior Feature Covered Patio, Deck, Fenced, Garden, Patio, R V Parking, Tool Shed, Yard
Parking Features Attached
Garage Spaces 2.0
Roof Type Composition
Accessibility GarageonMain, MinimalSteps, OneLevel
Garage Yes
Building
Lot Description Level
Story 1
Foundation Concrete Perimeter, Pillar Post Pier
Sewer Public Sewer
Water Public Water
Level or Stories 1
Schools
Elementary Schools Indian Hills
Middle Schools Brown
High Schools Century
Others
Senior Community No
Acceptable Financing Cash, Conventional, FHA, VALoan
Listing Terms Cash, Conventional, FHA, VALoan
Read Less




