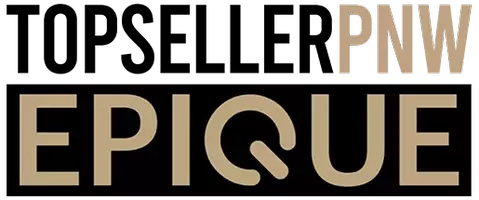Bought with Living Room Realty
For more information regarding the value of a property, please contact us for a free consultation.
4326 SW ARTHUR WAY Portland, OR 97221
Want to know what your home might be worth? Contact us for a FREE valuation!

Our team is ready to help you sell your home for the highest possible price ASAP
Key Details
Sold Price $1,265,000
Property Type Single Family Home
Sub Type Single Family Residence
Listing Status Sold
Purchase Type For Sale
Square Footage 3,876 sqft
Price per Sqft $326
MLS Listing ID 213320065
Sold Date 07/09/25
Style Traditional
Bedrooms 4
Full Baths 2
Year Built 1947
Annual Tax Amount $24,507
Tax Year 2024
Lot Size 0.620 Acres
Property Sub-Type Single Family Residence
Property Description
Nestled on a quiet, sought-after dead-end street in the Greenhills neighborhood, this exceptional property offers a rare combination of privacy, space, and sweeping territorial and valley views. Set on a generous 0.62-acre lot, the setting captures stunning sunsets and offers an ideal backdrop for indoor-outdoor living. The home features graciously scaled rooms, filled with natural light and brimming with potential. Whether you envision a thoughtful renovation or a complete transformation, this property is ready for your creative vision. With its solid bones and timeless layout, it presents the perfect canvas to execute your dream home. First time on the market since 1962, this is a rare find in an established neighborhood known for its tranquility and mature landscapes—don't miss this chance to make something truly special in the highly coveted Greenhills enclave. [Home Energy Score = 1. HES Report at https://rpt.greenbuildingregistry.com/hes/OR10238330]
Location
State OR
County Multnomah
Area _148
Interior
Interior Features High Ceilings, Laundry, Tile Floor, Vaulted Ceiling, Wood Floors
Heating Radiant
Fireplaces Number 2
Fireplaces Type Gas
Appliance Builtin Range, Builtin Refrigerator, Dishwasher, Island, Microwave, Pantry, Tile
Exterior
Exterior Feature Garden, Patio, Yard
Parking Features Attached, Oversized
Garage Spaces 2.0
View Territorial, Valley
Roof Type Composition
Accessibility GarageonMain, MainFloorBedroomBath
Garage Yes
Building
Lot Description Cul_de_sac, Level, Private
Story 3
Sewer Public Sewer
Water Public Water
Level or Stories 3
Schools
Elementary Schools Ainsworth
Middle Schools West Sylvan
High Schools Lincoln
Others
Senior Community No
Acceptable Financing CallListingAgent, Cash, Conventional
Listing Terms CallListingAgent, Cash, Conventional
Read Less




